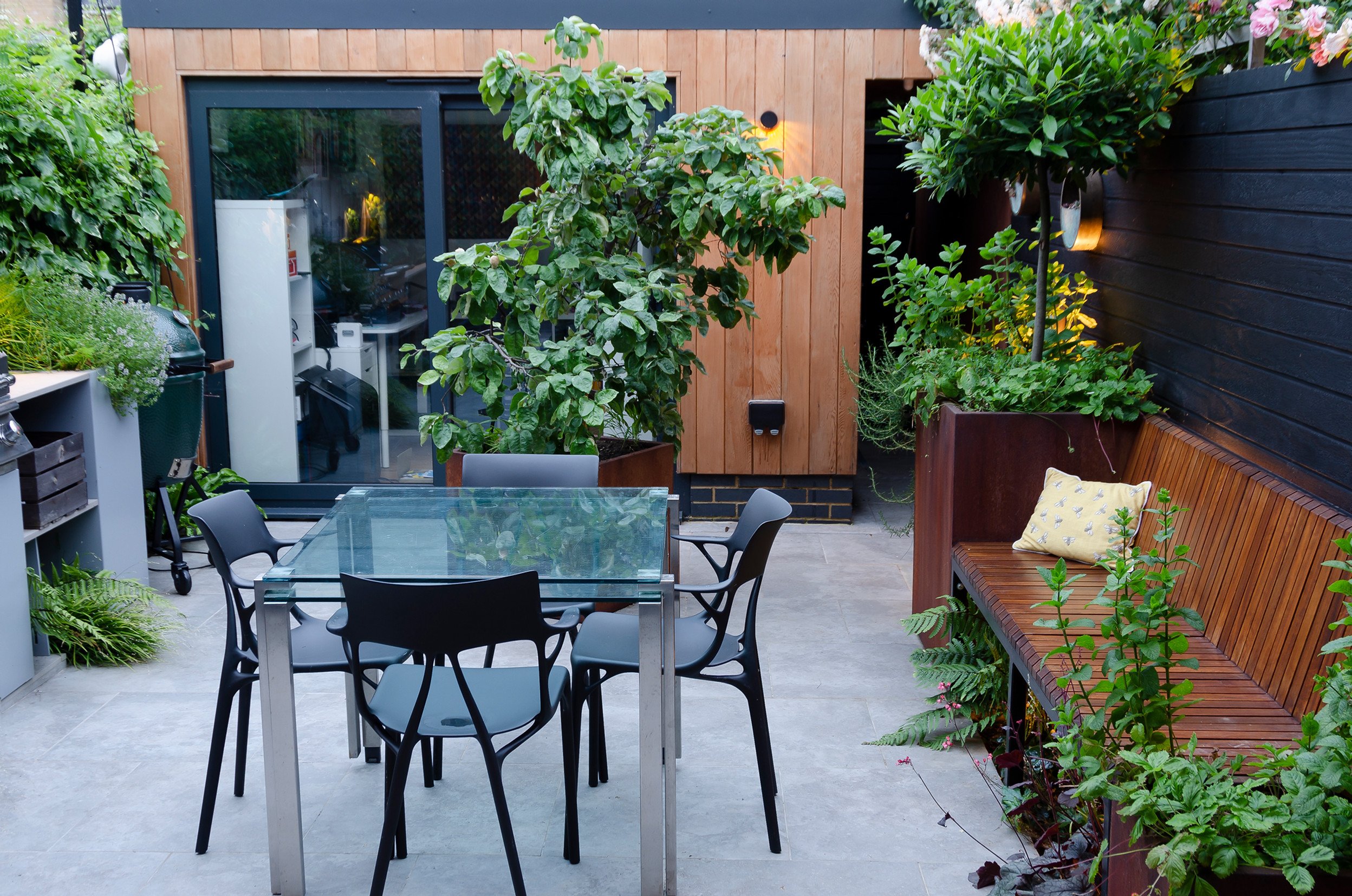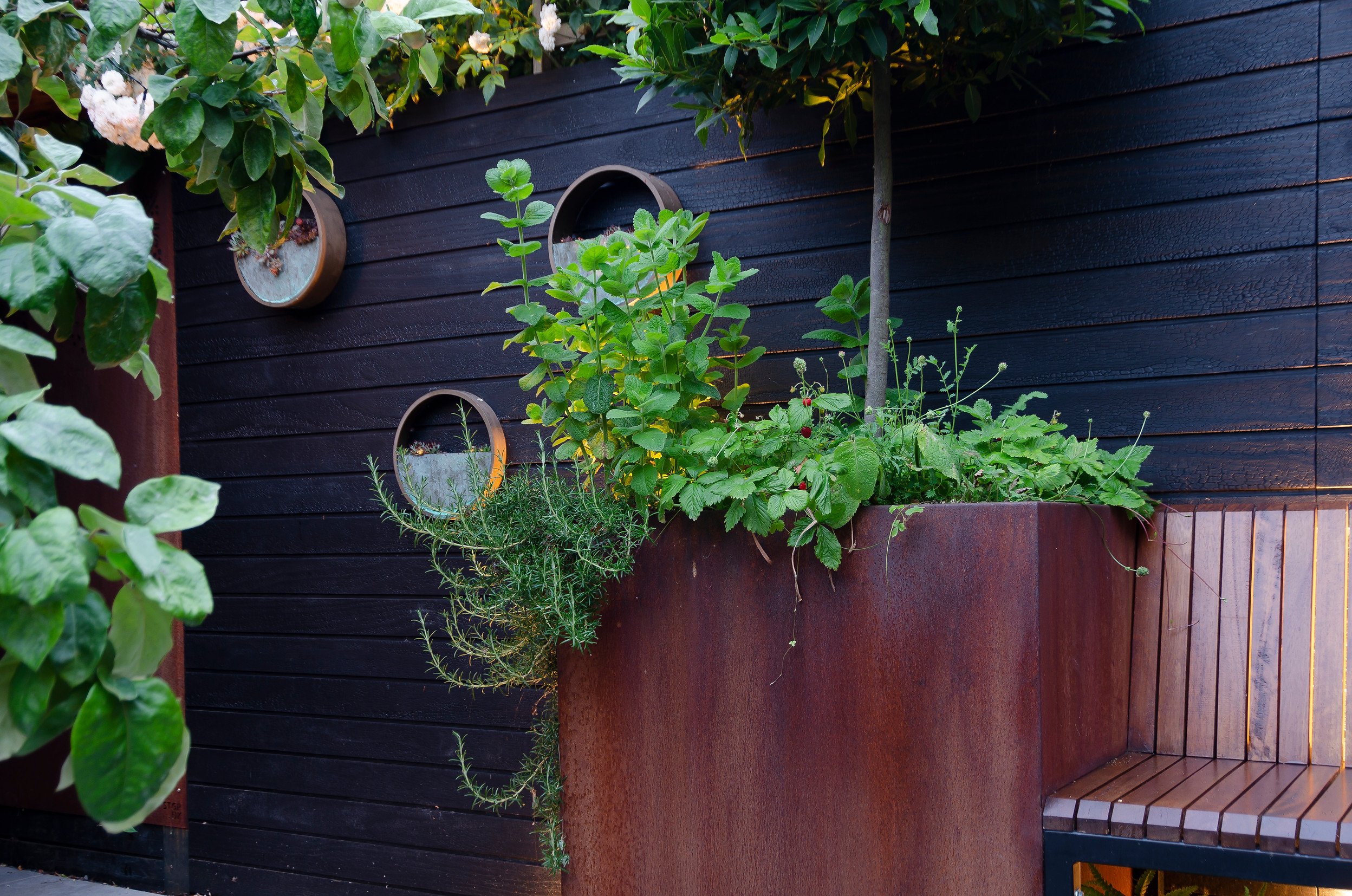Process
Each client wants something different from their garden. I listen carefully to what you are looking for in terms of function, style and planting and the new design evolves from that. No two gardens are the same.
-
This is an opportunity to let us know which areas of your garden are working, which need to be improved, how you would like to use your garden and any new elements you would like included.
I conduct a detailed site analysis and we draw up the design brief together.
I charge £65 +VAT per hour and offer to reimburse the first hour of this visit if you subsequently decide to employ me as your designer.
-
A detailed and fixed estimate will be submitted after the initial visit.
As a rule of thumb, the design fee is usually 12-15% of the final build cost.
-
A detailed topographical survey forms the basis for the design.
Smaller gardens can be completed in-house, larger gardens require a specialist surveying firm.
-
Shows the new layout, design ideas, features, and proposed materials for the hard landscaping as well as a mood board of plants I’m proposing to use.
-
Contains hard landscaping detail necessary for a landscape contractor to build the garden.
The master plan and construction drawings form the basis for the landscapers estimates and ensures they are all quoting within the same parameters.
-
Shows planting positions for trees, hedging, shrubs, climbers, perennials and bulbs. Includes a full plant schedule.
Choices are based on a selection of plants suitable for your garden’s orientation, specific site and soil. Also taking into consideration your preferred colour palette.
-
Estimates will be obtained from a small selection of tried and tested landscape contractors.
Weekly designer site visits during the build ensure construction matches the plan and all work is done in accordance with good practice.
-
I have a number of knowledgeable garden maintenance contacts to keep the garden looking at its best.
Family Garden
Hand drawn plans with axonometric renders and section drawings enable clients to visualise how their new garden will look.



Kitchen Garden





